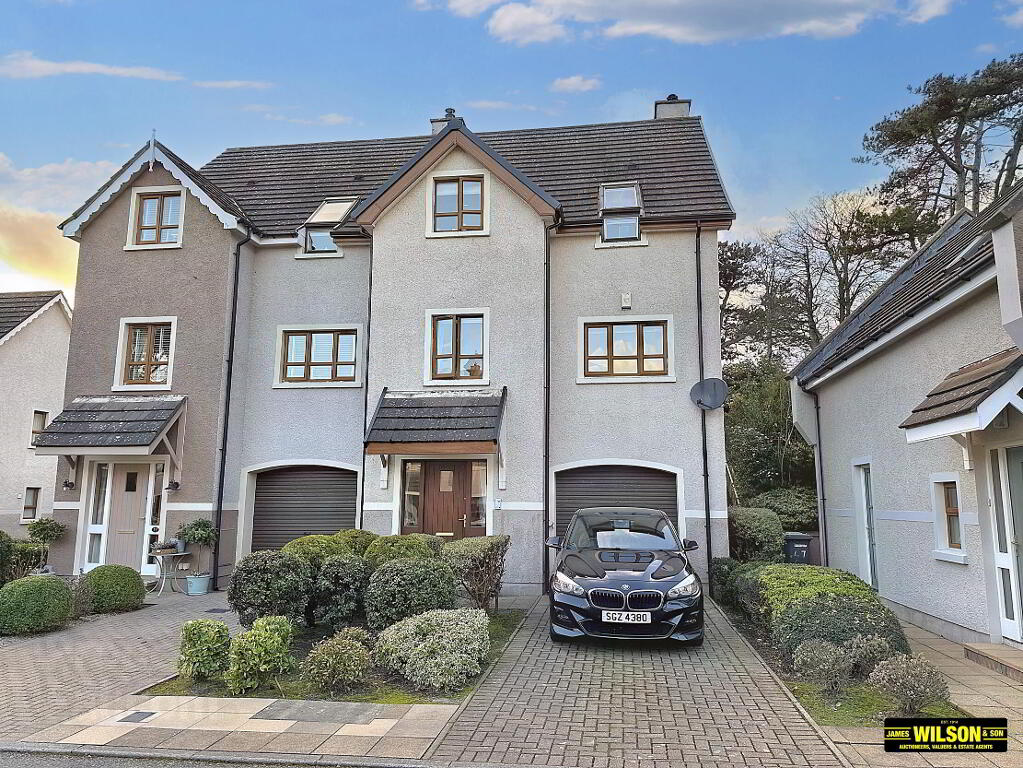This site uses cookies to store information on your computer
Read more
« Back
For sale |
3 Bed Semi-detached House |
Offers around
£250,000
Key Information
| Address | 20 Rathcillan Court, Newcastle |
|---|---|
| Style | Semi-detached House |
| Status | For sale |
| Price | Offers around £250,000 |
| Bedrooms | 3 |
| Bathrooms | 2 |
| Receptions | 1 |
| EPC |
Features
- Sitting Room/Dining Room, Kitchen, Utility Room
- 3 Bedroom (1 Ensuite)
- Bathroom
- Integral Garage
- Enclosed Rear Garden
- Parking Space to Front
- Oil Fired Central Heating
Additional Information
Semi -Detached House
Located just off Bryansford Road in a popular residential development, this family home provides generous accommodation over three floors, including an integral garage. This property is very well presented throughout, with a paved garden area to the rear and parking space to the front.
Located just off Bryansford Road in a popular residential development, this family home provides generous accommodation over three floors, including an integral garage. This property is very well presented throughout, with a paved garden area to the rear and parking space to the front.
- Ground Floor
- Entrance Hall:
- Hardwood Door, laminate floor.
- Utility Room: 6' 1'' x 9' 10'' (1.85m x 2.99m)
- High and low level units with stainless steel sink and drainer, tiled floor, part wall tiling, plumbed for washing machine.
- Integral Garage 11' 9'' x 23' 11'' (3.58m x 7.28m)
- Electric roller door, light and power point. Door to side.
- First Floor
- Sitting Room/ Dining Room 18' 9'' x 15' 5'' (5.71m x 4.70m)
- Laminate Floor, fireplace with wooden surround and slate hearth. French doors to rear garden.
- Kitchen: 12' 0'' x 7' 9'' (3.65m x 2.36m)
- High and low level units with laminate cupboards and work surfaces, 1½ bowl stainless steel sink and drainer, integrated oven and ceramic hob. Integrated fridge and freezer, extractor fan, tiled floor, part wall tiling.
- Second Floor:
- Bedroom 3: 7' 5'' x 9' 7'' (2.26m x 2.92m)
- Bedroom 1: 10' 1'' x 0' 0'' (3.07m x 0.00m)
- Built in sliding robes with mirror doors. Ensuite comprising W.C, vanity unit with W.H.B, shower cubicle with electric shower, chrome heated towel rail. Airing cupboard.
- Bedroom 2: 9' 11'' x 7' 1'' (3.02m x 2.16m)
- Double velux window system.
- Bathroom
- White suite comprising W.C, vanity unit with W.H.B, panel bath with telephone shower, bathroom cabinet, W.C, chrome heated towel rail, tiled floor, part wall tiling.
- External:
- Front: Brick pavior parking space, shrubs, path and steps to rear garden. Rear: Paved enclosed garden, oil fired boiler, PVC oil tank, gazebo with seat.
- Viewings:
- By Appointment with the Agent.
- -------------------------------------
- These particulars do not constitute any part of an offer or contract. None of the statements contained in these particulars are to be relied on as statements or representations of fact and any intending purchasers must satisfy himself by inspection or otherwise as to the correctness of the statements in these particulars. The vendor does not make or give, and neither James Wilson & Son, nor any person in their employment, has any authority to make or give any representation or warranty whatever in relation to this property. No appliances or equipment have been tested. Purchasers should satisfy themselves with regard to such items.
Need some more information?
Fill in your details below and a member of our team will get back to you.

