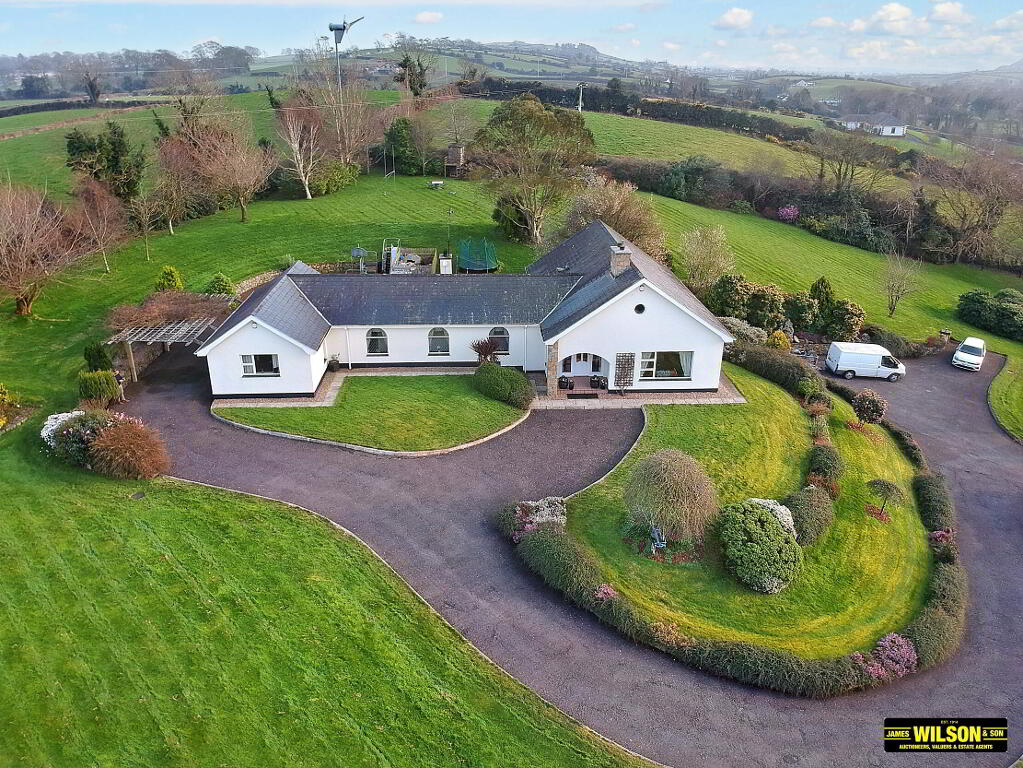This site uses cookies to store information on your computer
Read more
« Back
For sale |
5 Bed Detached House |
Offers around
£525,000
Key Information
| Address | 75 Dromara Road, Dundrum, Newcastle |
|---|---|
| Style | Detached House |
| Status | For sale |
| Price | Offers around £525,000 |
| Bedrooms | 5 |
| Bathrooms | 3 |
| Receptions | 2 |
| EPC |
Features
- 2 Reception, Kitchen/Dining Area
- 5 Bedroom (2 Ensuite)
- Basement- Large Garage, Office and Gym
- PVC Double Glazed Windows
- Oil Fired Underfloor Heating (Except First Floor)
- Wind Turbine
- Tarmac Driveway & Parking Area
- Site Approx. 1.5 Acres
Additional Information
Detached Chalet Bungalow
This detached chalet bungalow is located on the outskirts of Dundrum Village with Murlough Nature Reserve and Newcastle town centre only a short drive away. Offering generous accommodation including five bedrooms and a large basement, the property is further complimented by a spacious garden extending to approximately 1½ acres with mature trees and shrubs.
- Porch:
- Tiled floor, arches.
- Entrance Hall
- Mahogany glazed door and side windows. Tiled floor, split level to sitting room and hall.
- Sitting Room: 15' 3'' x 19' 7'' (4.64m x 5.96m)
- Tiled floor, fireplace with stone surround and granite inset and hearth, gas fire, cornice ceiling.
- Reception Room: 18' 6'' x 12' 7'' (5.63m x 3.83m)
- Mahogany glazed door with leaded glass, tiled floor, cornice ceiling, two display arches, fireplace with stone surround, cast iron inset and granite hearth.
- Kitchen/Dining Area: 14' 1'' x 23' 8'' (4.29m x 7.21m)
- High and low level units with oak doors and polished granite worksurfaces, Belfast sink, integrated oven and gas hob, extractor fan, part wall tiling, Chinese slate floor, PVC double glazed door to patio, recessed lighting, airing cupboard.
- Back Hall:
- Study: 8' 0'' x 11' 0'' (2.44m x 3.35m)
- Laminate Floor
- Utility Room: 11' 0'' x 8' 9'' (3.35m x 2.66m)
- WC, high and low level units with laminate cupboards and work surfaces, plumbed for washing machine, slate floor, door to basement store.
- Tiled Hallway
- Bedroom 1: 13' 0'' x 11' 10'' (3.96m x 3.60m)
- Tiled floor, built-in wardrobes. Ensuite comprising WC, vanity unit with WHB, quadrant shower cubicle with thermostatic shower, fully tiled floor.
- Bedroom 2: 13' 8'' x 10' 1'' (4.16m x 3.07m)
- Semi solid wood floor
- Bedroom 3: 10' 4'' x 12' 4'' (3.15m x 3.76m)
- Semi solid wood floor.
- Bathroom 8' 11'' x 12' 2'' (2.72m x 3.71m)
- Coloured suite comprising WC, twin pedestal WHBs, bidet, spa bath, tiled floor, part wall tiling, recessed lighting.
- First Floor:
- Mahogany steps and balustrade
- Bedroom 4: 15' 0'' x 17' 6'' (4.57m x 5.33m)
- Built-in wardrobes, under eaves storage, cast iron radiator. Ensuite comprising WC, WHB, quadrant shower cubicle with electric shower, wall tiling, tiled floor.
- Bedroom 5: 14' 8'' x 17' 4'' (4.47m x 5.28m)
- Pine floor, circular window.
- Basement/Garage: 44' 0'' x 33' 0'' (13.40m x 10.05m) (both widest)
- Access from utility room and vehicular access from driveway. Comprising garage and storage areas with office, gym and WC. Electric roller door, beam vacuum system.
- External:
- Tarmac driveway and parking areas, substantial lawns, 2 patio areas, mature trees and shrubs.
Need some more information?
Fill in your details below and a member of our team will get back to you.

