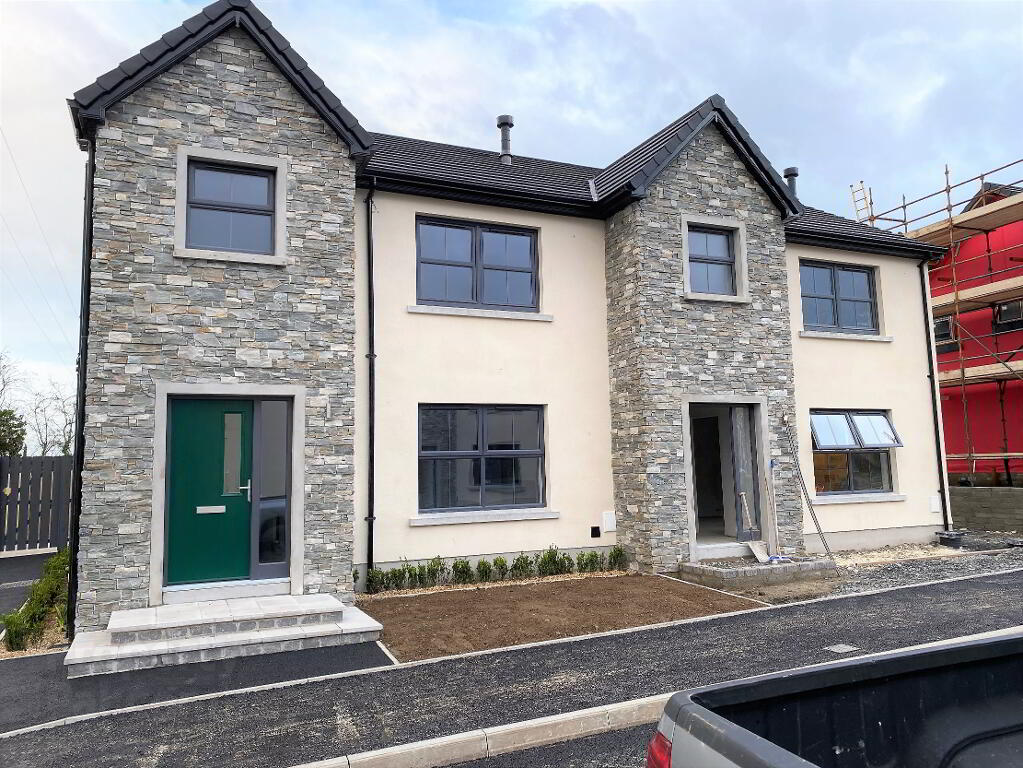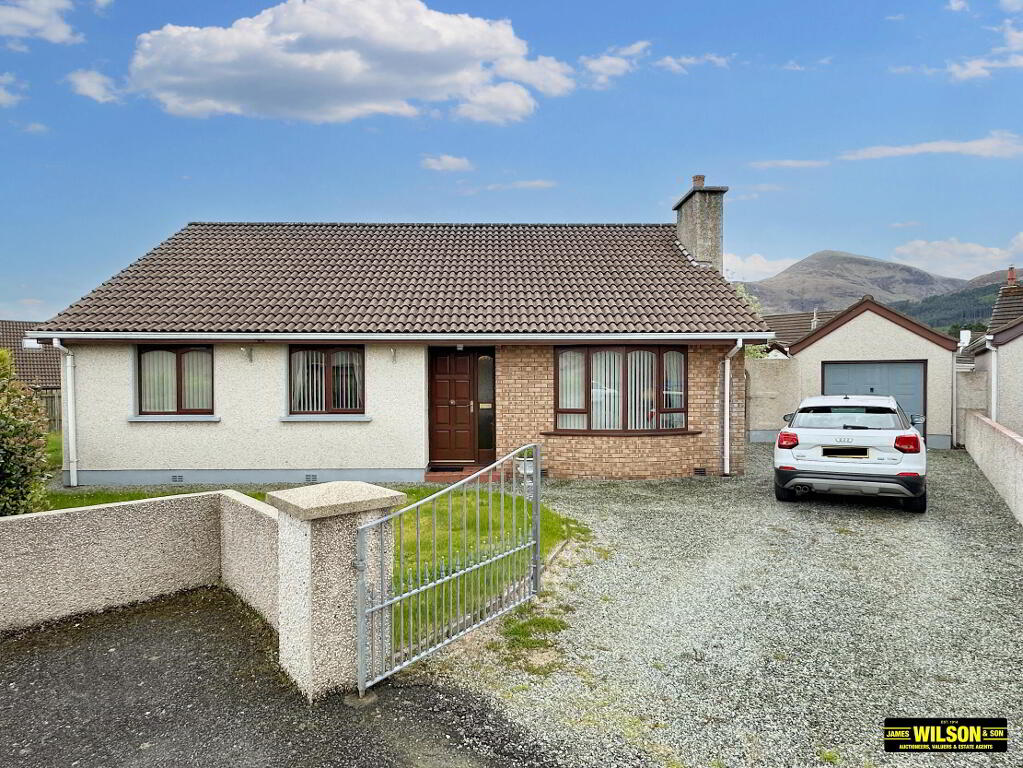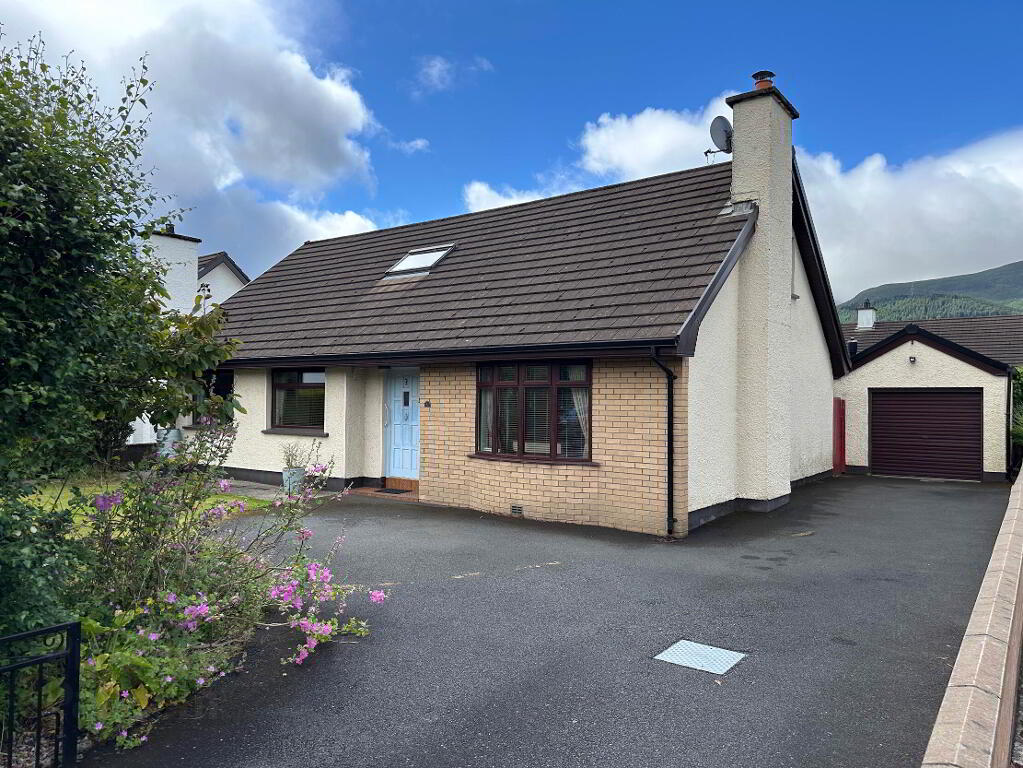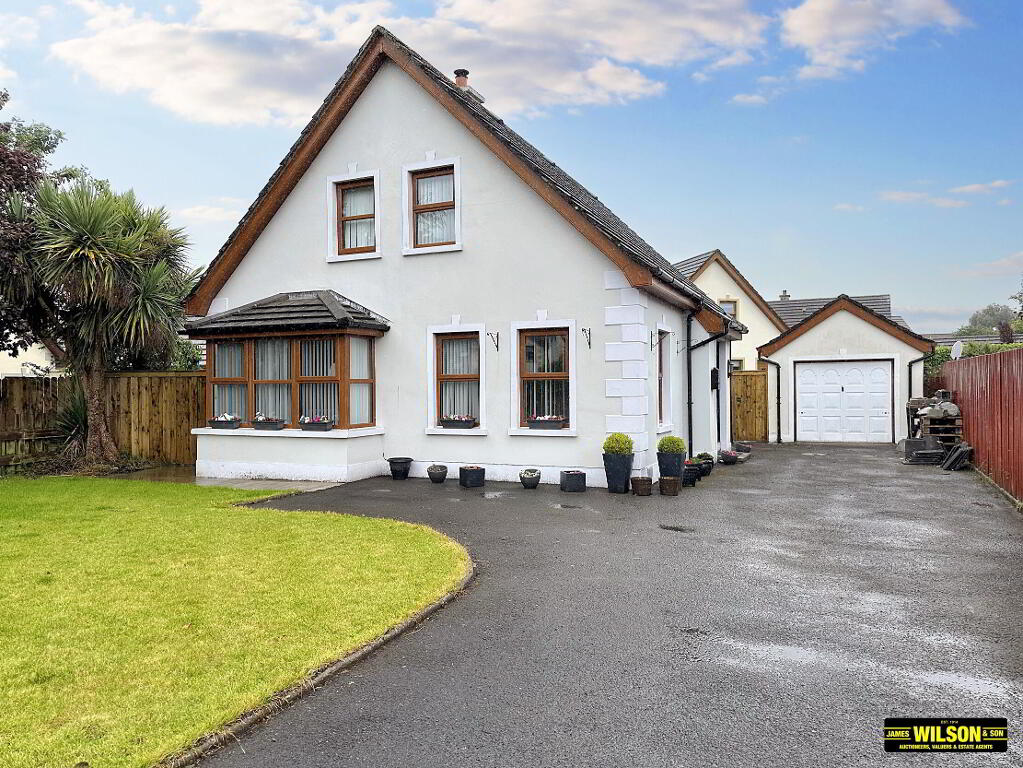This site uses cookies to store information on your computer
Read more
Key Information
| House Type | C |
|---|---|
| Style | Semi-detached House |
| Status | Sale agreed |
| Price | £237,500 to £260,000 |
| Bedrooms | 3 |
| Bathrooms | 2 |
| Receptions | 1 |
| Heating | Gas |
Additional Information
House Type C:
Ground Floor:
Hall: Laminate Floor.
Sitting Room: 14' 5'' x 13' 2'' (4.39m x 4.01m) Stove with hearth, laminate floor.
Kitchen/Dining: 21' 5'' x 11' 11'' (6.52m x 3.63m) Choice of kitchen units. Tiled floor and laminate splash back.
Cloakroom: WC and WHB, laminate floor and tiled splash back.
First Floor:
Stairs and Landing: Carpet.
Master Bedroom: 12' 11'' x 12' 2'' (3.93m x 3.72m) Carpet.
En Suite Shower Room: Shower cubicle, WC, WHB, part wall tiling, tiled floor.
Bedroom (2): 14' 5'' x 9' 9'' (4.39m x 2.98m) Carpet.
Bedroom (3): 8' 1'' x 8' 0'' (2.47m x 2.43m) Carpet.
Bathroom: Bath with mains shower over or cubicle shower and bath depending on house type, WC, WHB, part wall tiling, tiled floor.
(all measurements are approx. and at the widest point)
Standard Specification Includes:
- Grey PVC double glazed windows
- Composite front door and PVC rear patio doors
- Black PVC facia and soffit
- Phoenix Gas high efficiency boiler with thermostatically controlled radiators
- Internal walls, ceilings and woodwork all painted in neutral colours
- Smoke, heat and carbon monoxide detectors
- Fibrus full fibre broadband connection or provision for Openreach
- K-Rend and stone external finish
- Sown out front and rear gardens
- Tarmac Driveway
- External lighting to entrance doors
- NHBC 10 year warranty
Painting: All houses will be fully painted throughout.
Internal doors: Oak finished.
Choice of finishes:
- Kitchen units and work surfaces.
- Laminate floor colours.
- Floor and wall tile colours.
- Carpet colours
- (choices will only be available for houses that are unfinished).
Service Charge: Estimate for first year is £128.92 per property (includes a one off registration payment of £30) Charge includes PL Insurance for communal areas, filing of accounts, landscape maintenance of communal areas, contingency fund for maintenance and management fee.
New Homes Selection Procedure: James Wilson & Son will be pleased to advise on site availability and house types. Initially a 24 hour hold can be given be the negotiator for your selected site. When your chosen site is released for sale you will be granted not less than 3 weeks to sign and return the building agreement and contract documents along with a 10% deposit, balance monies will be requested on the completion of the property. After 3 weeks, if a reservation extension cannot be granted, the site must return to available status.
Note: Final layouts, elevations and finishes may be subject to some changes from those shown in the brochure.
NB. In accordance with Section 21 of the Estate Agent Act 1979, we declare that we have a personal interest in the sale of these properties.
Need some more information?
Fill in your details below and a member of our team will get back to you.





